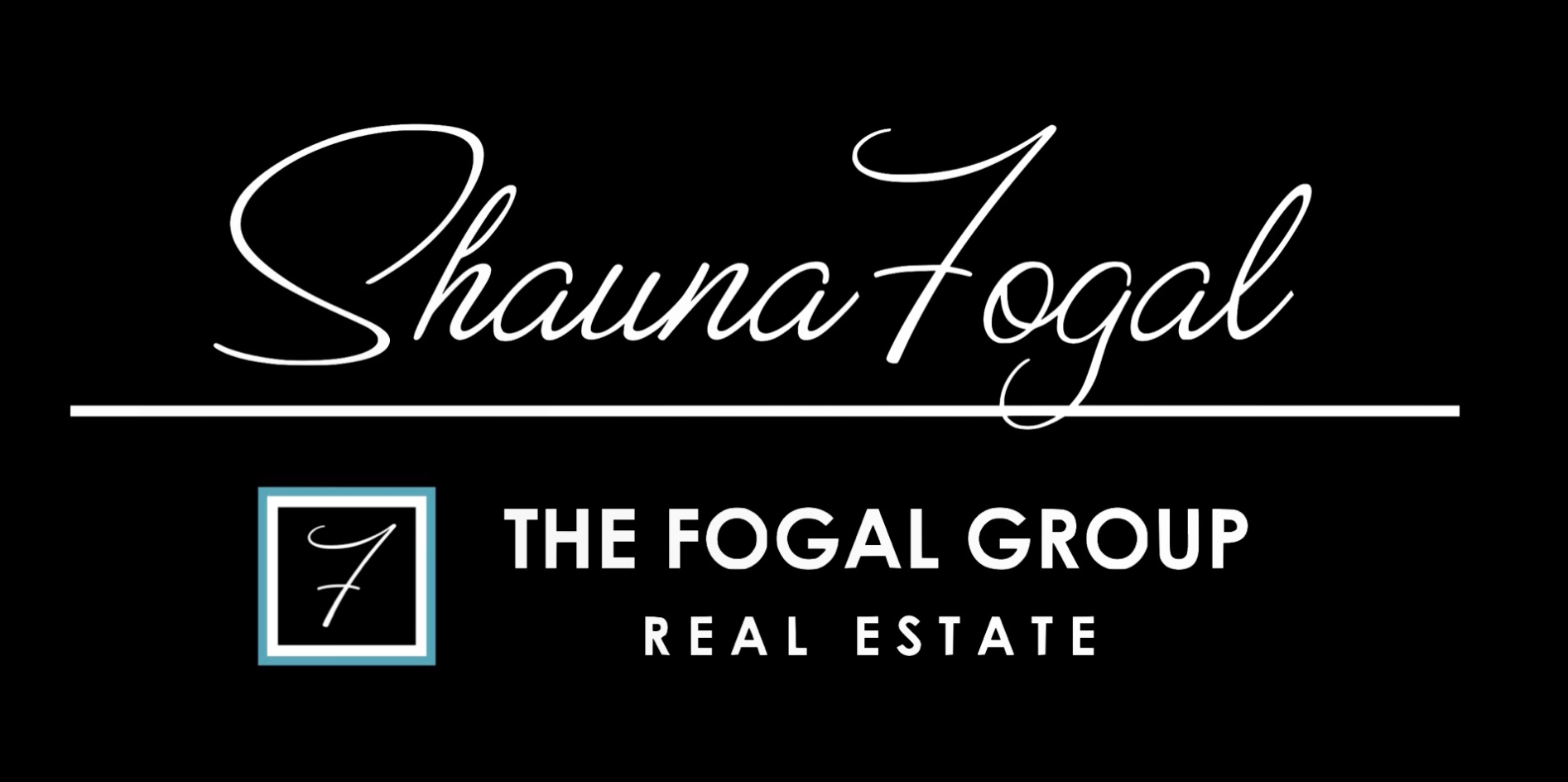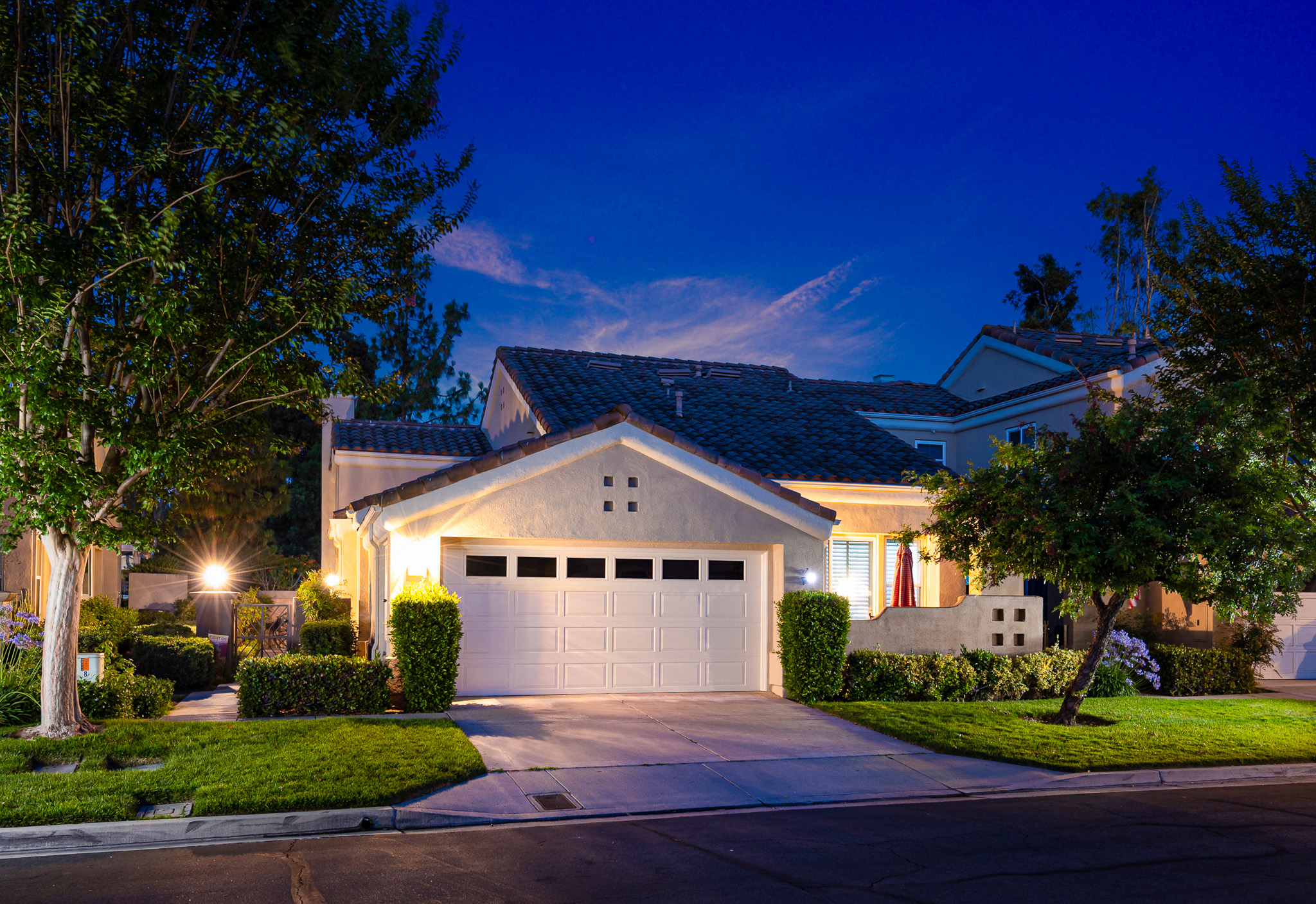
10 Calle Del Norte, Rancho Santa Margarita
Open House | Saturday, July 27th from 2:00-4:00
2 Bedrooms + Office or 3rd Bedroom | 2 Bathrooms | 1,757 Approx. Sq.Ft. | Offered at $1,250,000
SINGLE STORY HOME WITH A TIJERAS CREEK GOLF COURSE VIEW! RESORT-STYLE LIVING!! Located in the desirable Alicante Tract, this stunning single-story home offers resort-style living with a picturesque view of Tijeras Creek Golf Course. The property features 2 bedrooms plus an office or a third bedroom, with dramatic vaulted ceilings, an open floor plan, numerous windows, plantation shutters, wood flooring, recessed lighting, a living room with a fireplace, and a formal dining room. The bright updated kitchen includes granite countertops, stainless steel appliances, a 5-burner gas range, recessed lighting, beautiful cabinets, and a breakfast nook with a sliding door leading to the back patio. The living room boasts a vaulted ceiling, a fireplace with a mantle, plantation shutters, and a formal dining room overlooking the golf course. Adjacent to the living room is an office or third bedroom, featuring plantation shutters and a ceiling fan, currently used as an office.The primary bedroom is a retreat with a vaulted ceiling, plantation shutters, a ceiling fan, a walk-in closet, and a sliding door leading to the patio. The primary bathroom offers a dual vanity, granite countertops, a skylight, a walk-in shower, and a separate tub. The guest bedroom features a vaulted ceiling, mirrored closet doors, a ceiling fan, and plantation shutters. The upgraded guest bathroom includes a shower, tub, and a vanity with a granite countertop. The back patio is perfect for relaxing or entertaining, with lush landscaping, a patio overhang, and a view of the 6th Fairway of Tijeras Creek Golf Course. The home includes a two-car attached garage with cabinets, direct access to the home, and a driveway. Additional features; home has been re-piped with PEX, office can be converted to a third bedroom. Residents enjoy the Alicante Association Pool & Spa, as well as all the amenities that RSM City offers, including the lake, pools, tennis, parks, and more!
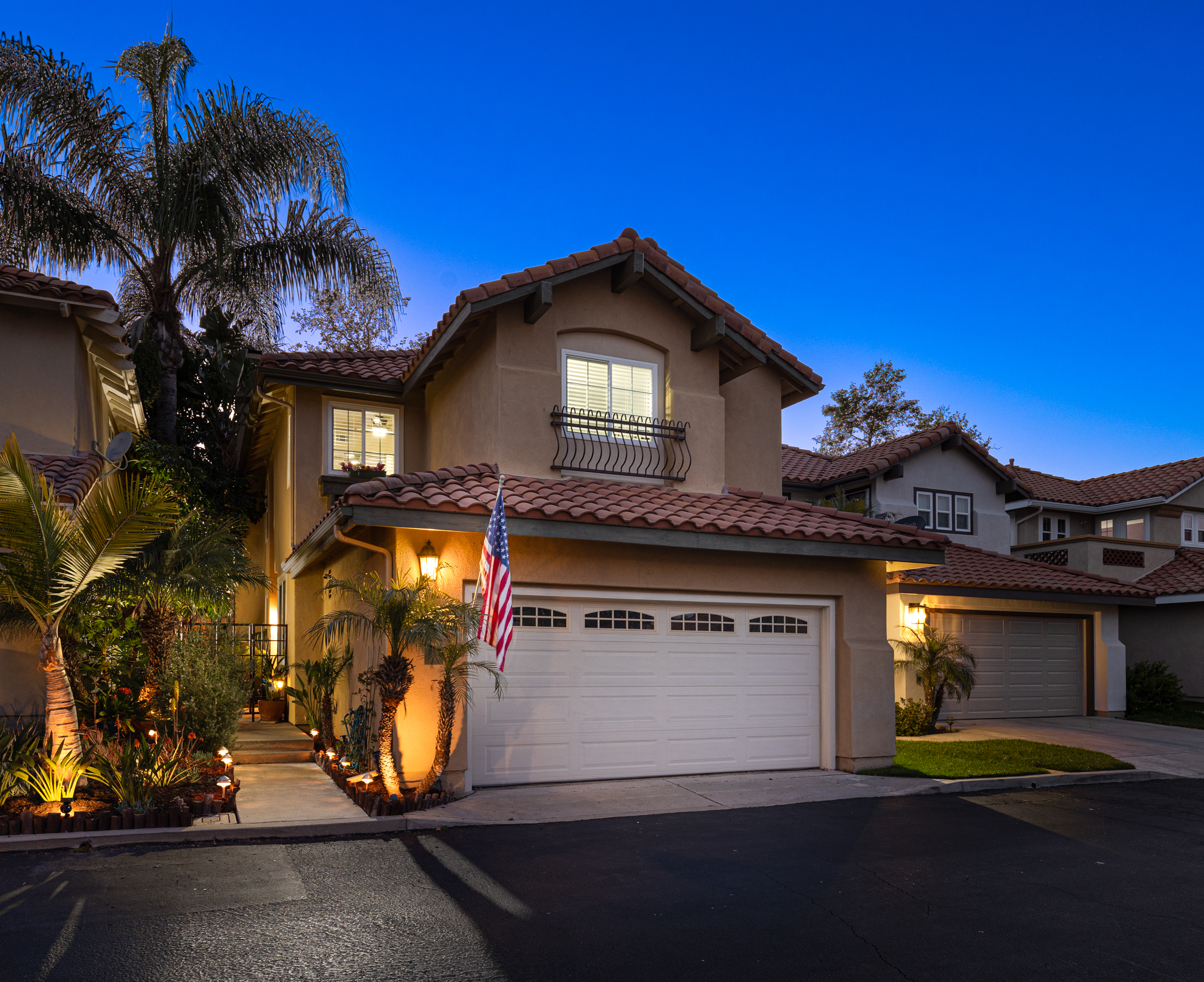
3 Via Caseta, Rancho Santa Margarita
Open House | Saturday, July 27th from 2:00-4:00
Open House | Sunday, July 28th from 2:00-4:00
4 Bedrooms + Loft | 3 Bathrooms | 2,038 Approx. Sq.Ft. | Offered at $1,189,900
Gorgeous 4 Bedroom + Loft with a Canyon View!! Located in the desirable Villavante Tract!! This meticulously upgraded home boasts stunning wood floors, recessed lighting, open floor plan and a beautiful living room with a fireplace, custom mantle, and a formal dining room. The upgraded kitchen is a chef’s dream, equipped with beautiful cabinets with soft close, kitchen island, granite tile counters, gas range and oven, stainless steel appliances and opens onto a cozy family room with access to the backyard. Off the living room is a main floor bedroom (currently being used as an office) and an upgraded full guest bathroom. Upstairs the gorgeous master suite has a ceiling fan, vaulted ceiling and a balcony with a canyon view! The master bathroom has a glass enclosed shower, tumbled stone tile wainscotting, wood look tile floors, soaking tub and dual vanities with cabinets and walk-in closet. Also located upstairs are two additional bedrooms, the laundry room, an upgraded guest bathroom and spacious loft. Step outside to the backyard with lush landscaping and hardscape. Two car garage attached with direct access. Additional features include; Home has been repiped with Copper, whole house fan, and upgraded dual pane windows. Enjoy the Villavante Association Pool and Spa, Hiking Trails behind the house and all the Rancho Santa Margarita City Association that include the lake, pools, parks and more!!
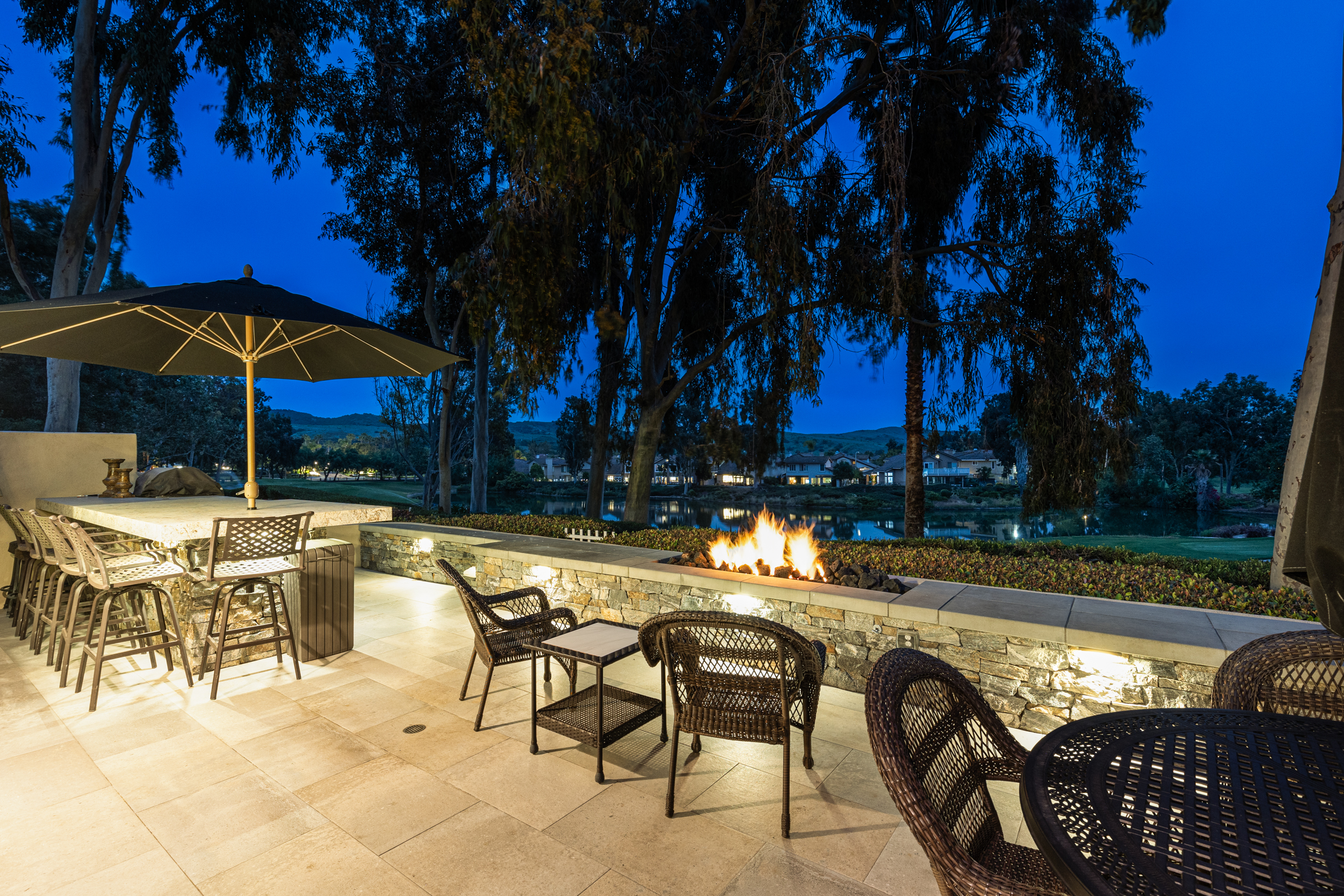
30 Via Empanada, Rancho Santa Margarita
No Open House This Weekend
3 Bedrooms | 2.5 Bathrooms | 2,195 Approx. Sq.Ft. | Offered at $1,538,000
Spectacular View of the 7th Hole, Tijeras Creek Golf Course!! Panoramic View from the Tee Box to the Green!! Including a View of the Serene Pond and Fountain!! Resort Style Living in the Alicante Tract!! This stunning home has been remodeled from top to bottom! Throughout the home there is crown molding, recessed lighting, cased windows, and beautiful flooring. The gorgeous living room boasts a high ceiling, skylight, ceiling fans with lights, a custom fireplace with mantle and built-in shelves and a formal dining room with views of the golf course. The beautiful kitchen is equipped with white self close cabinets, lazy susan corner cabinets, stainless steel appliances, kitchen island, stone countertops, five-burner Wolf gas range, wine fridge, and a picture window looking out onto the golf course. Adjacent to the kitchen is a family room or additional dining area with lots of windows. Off the living room is a remodeled guest bathroom and a laundry room with cabinets and quartz countertop. Upstairs, you’ll find a primary bedroom suite with vaulted ceiling, ceiling fan, windows looking out onto the golf course and a stunning primary bathroom that has been remodeled with marble floors and wainscotting, dual vanity, glass enclosed shower, soft close cabinets, freestanding tub and a walk-in closet with built-ins. There are two additional bedrooms located upstairs and a remodeled guest bathroom. Relax in the entertainer’s backyard with a gas fire pit, stone and block fencing, BBQ island with a fridge, warming drawer, and stainless steel grill. Enjoy the expansive views of Tijeras Creek Golf Course!! There is a two car attached garage with direct access, built-in cabinets, and driveway. Additional features include; Home was repiped by the HOA with Pex, Upgraded dual pane vinyl sliding doors, retractable front door screen. Enjoy the Alicante Association Pool and Spa and all the Rancho Santa Margarita City Association that include the lake, pools, parks and more!! Don’t miss this exceptional property!!
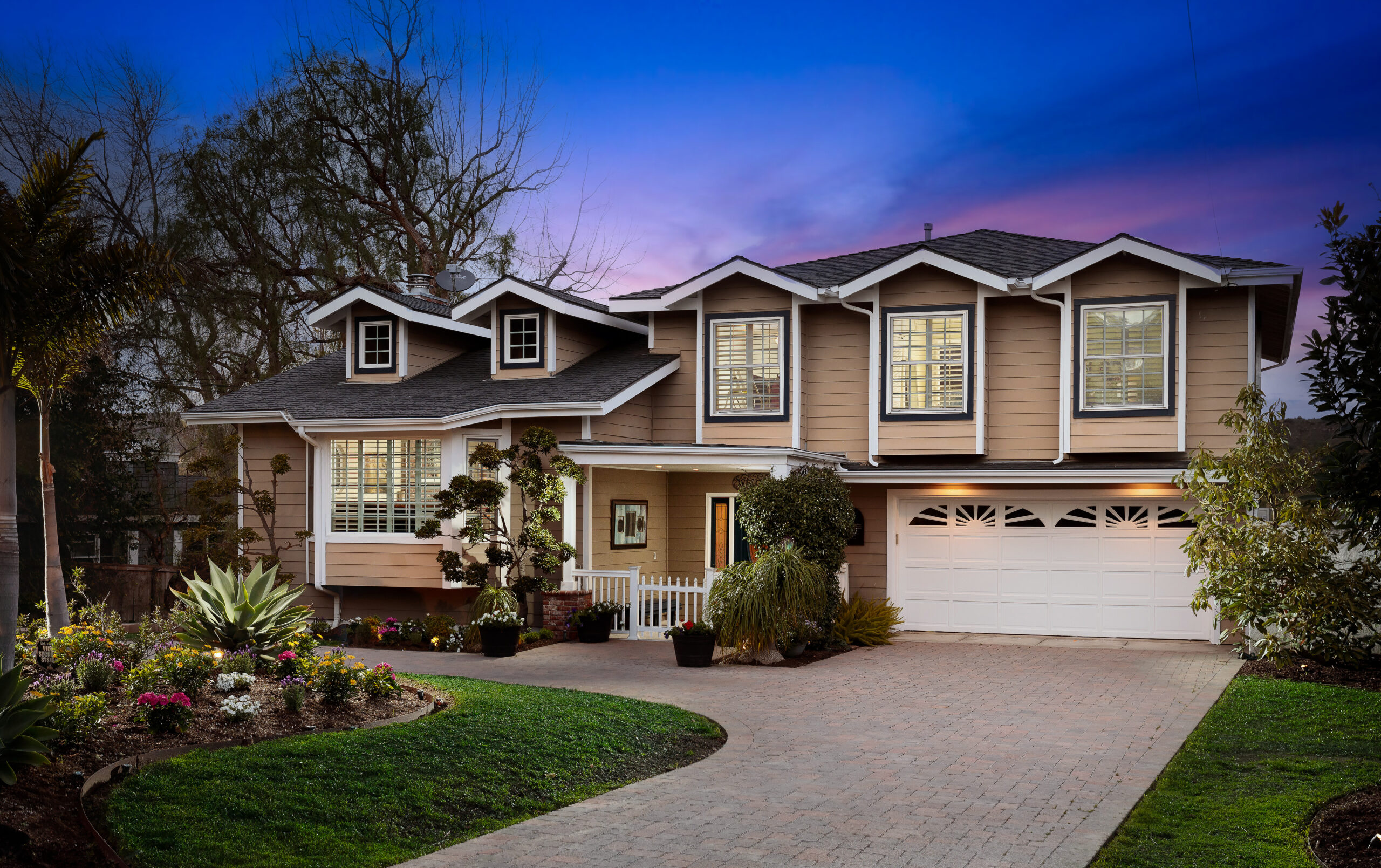
20169 Hillside Drive, Orange
No Open House This Weekend
4 Bedrooms | 3 Bathrooms | 2,838 Approx. Sq.Ft. | 43,560 Approx. Sq.Ft. Lot | Offered at $2,599,000
Welcome to your dream equestrian estate nestled within the esteemed community of Orange Park Acres. As you approach the property, the tranquil ambiance envelops you, emphasized by the circular paver stone driveway that leads you to your haven of peace and serenity. This meticulously remodeled home boasts a captivating fusion of elegance and functionality. The kitchen stands as the heart of the home, adorned with white cabinets, granite counters, custom backsplash and a view of the hills. The first floor has Brazilian cherry hardwood floors, wainscoting, remodeled bathroom, main floor bedroom, dining room, and a large living room with a cozy fireplace. Ascending to the second floor reveals a sanctuary of comfort, featuring three bedrooms and two fully remodeled bathrooms, offering a harmonious blend of luxury and functionality. The master suite has a walk-in closet, ceiling fan and a balcony where you can enjoy the view of the hills. There is an approx. 500 sqft finished basement with a bedroom and living area. The basement is climate controlled, has tile floors, closets, ceiling fan and recessed lighting. Off the main entry is a two car attached garage with direct access. Step outside into your own private oasis, where the expansive hills view serves as a picturesque backdrop to the inviting pool area, complete with a built-in barbecue for alfresco entertaining. Meander along the rustic road that leads to the stalls, tack room, and riding arena, where you can indulge in your passion for equestrian pursuits. In addition to the lush landscaping there are several fruit trees including lime, mandarin orange, apple, avocado and pear. Enjoy the equestrian lifestyle!! Orange Park Acres epitomizes the charm of a small-town rural community while being just minutes away from city conveniences. Discover endless riding trails, a vibrant horse arena, and community events such as the renowned 4th of July Parade and annual meetings, adding to the rich tapestry of experiences that await you in this idyllic locale. Embrace the lifestyle you’ve always desired in this enchanting equestrian estate, where every moment is infused with beauty, tranquility, and the joy of country living.

